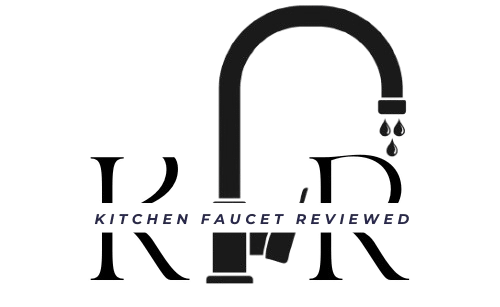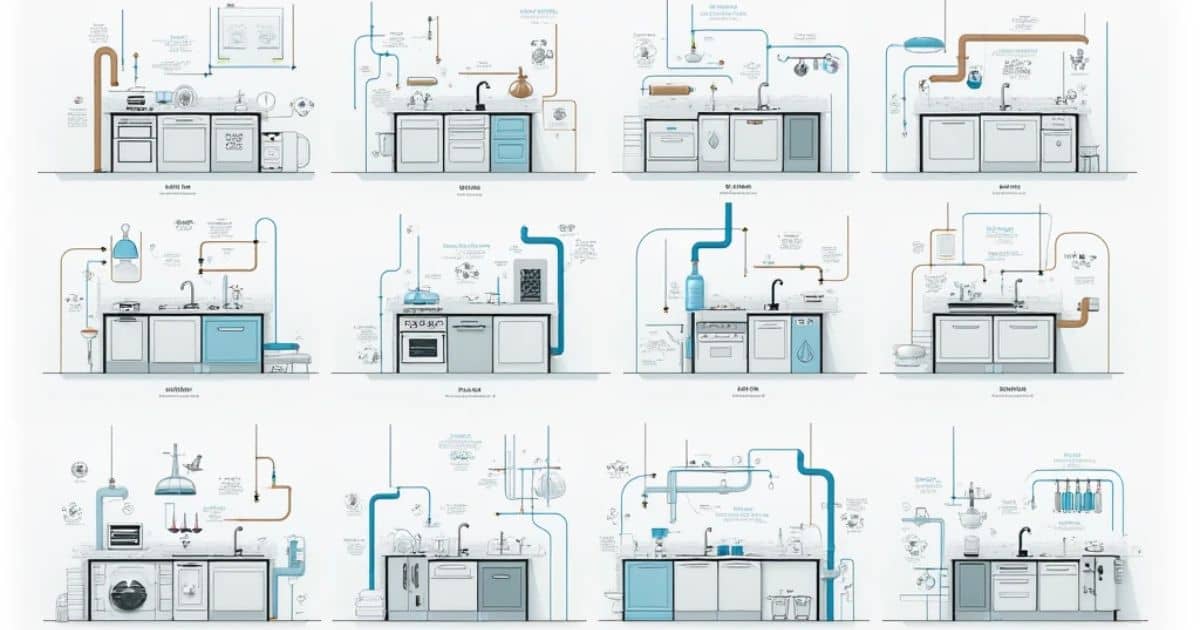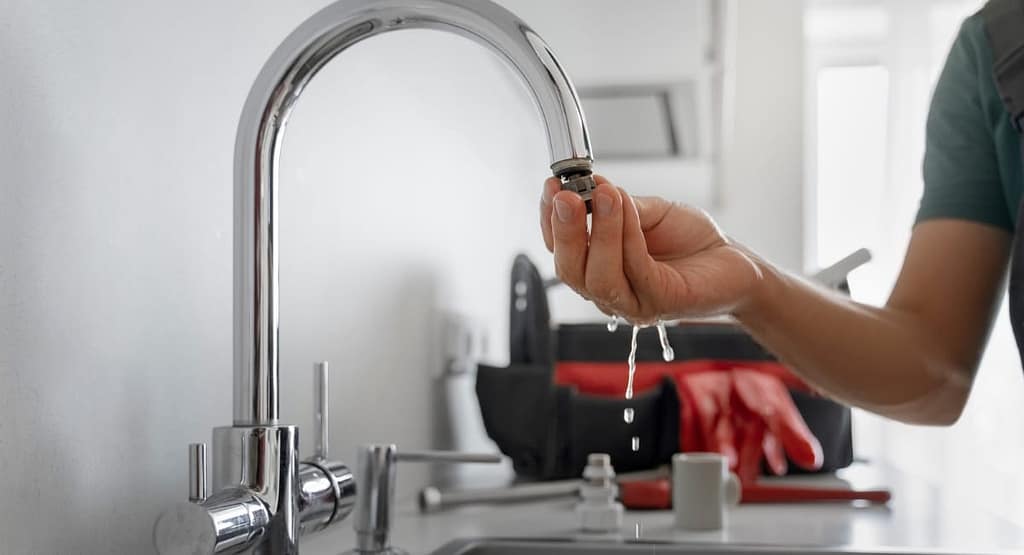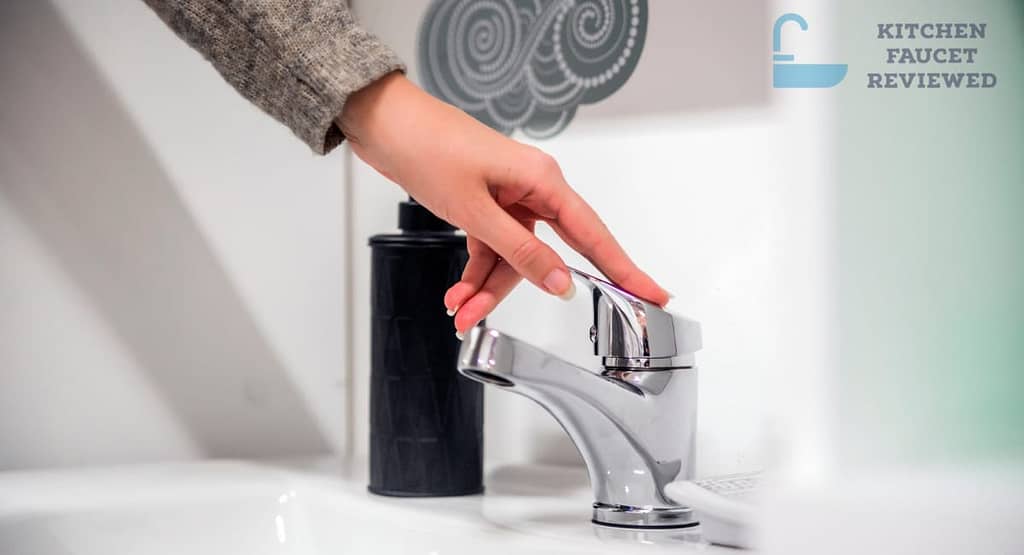Designing a kitchen involves careful consideration of various aspects, including the plumbing layout.
The plumbing system is the backbone of a functional kitchen, facilitating water supply and drainage for cooking, cleaning, and other daily activities.
Choosing the right plumbing layout is crucial for optimizing space utilization, ensuring efficiency, and promoting ease of use. In this blog post, we will explore the pros and cons of different kitchen plumbing layouts to help you make an informed decision.
Pros and Cons of Different Kitchen Plumbing Layouts
1. Single-Wall Layout
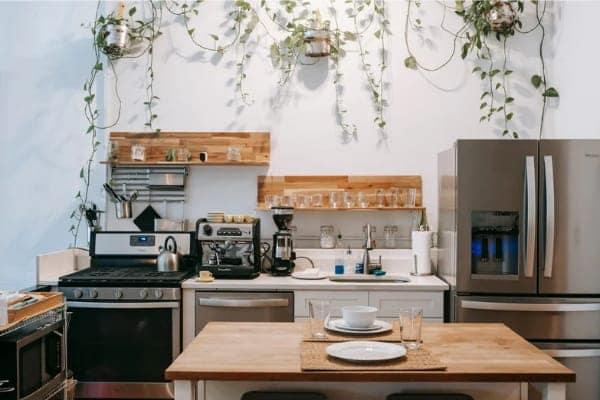
The single-wall layout is a common plumbing arrangement found in smaller kitchens or open-concept spaces. In this layout, all the plumbing fixtures, such as the sink, stove, and refrigerator, are positioned along a single wall. While it has its advantages, it also comes with a few drawbacks. Let’s delve into the details of its pros and cons.
Pros:
– Space-efficient: One of the primary benefits of the single-wall layout is its space efficiency. This layout maximizes floor space, making it particularly suitable for compact kitchens or studio apartments where every inch matters. By placing all the fixtures along a single wall, it leaves the rest of the kitchen area open for other purposes or additional furniture.
– Easy workflow: The linear arrangement of fixtures in the single-wall layout enables a straightforward and efficient workflow. Everything is within reach and in a linear progression, making it easy to move between the sink, stove, and refrigerator. This can enhance the cooking experience by minimizing unnecessary steps and creating a seamless cooking process.
– Cost-effective: Another advantage of the single-wall layout is its cost-effectiveness. Since this layout requires fewer plumbing infrastructure and materials, it can help reduce both installation and maintenance costs. The simplicity of the design means fewer pipes, connections, and fixtures are needed, resulting in potential savings.
Cons:
– Limited counter and storage space: While the single-wall layout optimizes floor space, it often sacrifices counter and storage space. The compact design means that there is less room for expansive countertops or multiple cabinets. This limitation can be challenging for those who require ample space for food preparation or have extensive kitchenware and appliances that need storage.
– Lack of work triangle: The traditional work triangle concept is a design principle that aims to create an efficient flow between the sink, stove, and refrigerator, forming a triangle shape. In the single-wall layout, achieving an ideal work triangle may be difficult due to the linear arrangement of fixtures. The proximity of the sink, stove, and refrigerator might not adhere to the optimal distances recommended for an efficient kitchen workflow.
– Limited flexibility: The single-wall layout poses limitations in terms of flexibility and future modifications. The fixed plumbing lines along the wall make it challenging to rearrange the fixtures or expand the kitchen space. If you decide to renovate or change the layout in the future, it may require more extensive plumbing work and modifications to the existing infrastructure.
2. Galley Layout
The galley kitchen layout, also referred to as a corridor kitchen, is a design where the kitchen features two parallel walls with countertops, appliances, and plumbing fixtures placed along them. This type of layout is commonly employed in narrow kitchens or spaces with limited square footage. Let’s delve into the details of its pros and cons.
Pros:
1. Efficient use of space: The galley layout is highly efficient in utilizing available space. By utilizing both walls, it provides ample counter space and storage areas. This is especially beneficial in small kitchens where every inch counts.
2. Streamlined workflow: The parallel arrangement of fixtures in a galley kitchen creates a natural work triangle. The work triangle consists of the sink, refrigerator, and cooktop, which are placed in close proximity to each other, minimizing the distance and effort required to move between them. This design promotes a smooth and efficient workflow, making it easier for the cook to navigate and work in the kitchen.
3. Easy accessibility: In a galley kitchen, everything is within reach due to the compact and linear layout. This minimizes the need for excessive movement and allows the cook to access all appliances, utensils, and ingredients conveniently. It can enhance efficiency and productivity during cooking.
Cons:
1. Potential congestion: One of the downsides of the galley layout is the potential for congestion, especially in busy kitchens or when multiple users are present. The narrow space between the parallel walls can restrict movement and make it challenging for more than one person to work comfortably in the kitchen simultaneously.
2. Limited natural light: Galley kitchens, with their parallel walls, may obstruct the flow of natural light into the space. This can make the kitchen feel darker and potentially less inviting. Adequate lighting solutions, such as well-placed artificial lighting and strategically positioned windows or skylights, can help mitigate this issue.
3. Lack of social interaction: The enclosed nature of a galley kitchen can hinder social interaction while cooking. Since the cook is isolated between the parallel walls, it becomes challenging to interact with people in adjacent rooms or entertain guests while preparing meals. This may be a drawback for those who prefer a more open and sociable kitchen environment.
3. L-Shaped Layout
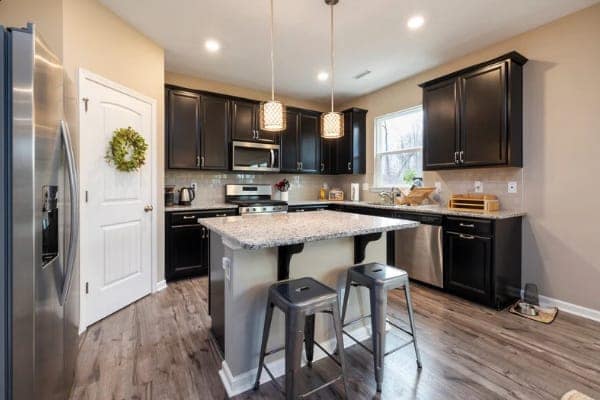
The L-shaped kitchen layout is a popular design choice for medium-sized kitchens, characterized by countertops and appliances arranged along two adjoining walls, forming an “L” shape. This layout offers several advantages and disadvantages that are worth considering.
Pros:
1. Ample counter space: One of the key benefits of the L-shaped layout is the generous amount of countertop space it provides. This allows for easier food preparation, increased workspace for various kitchen tasks, and additional room for kitchen appliances such as blenders, mixers, or food processors.
2. Enhanced work triangle: The L-shaped configuration naturally creates a compact work triangle between the sink, stove, and refrigerator. The work triangle is a concept in kitchen design that suggests an efficient workflow by minimizing the distance between these three essential elements. With the L-shaped layout, the work triangle is conveniently formed along the two adjoining walls, promoting efficiency and reducing unnecessary movement in the kitchen.
3. Improved social interaction: The open end of the “L” shape in the layout allows for better communication and social interaction while cooking. It creates a more inclusive and open environment, allowing the cook to engage with family members or guests in an adjacent living or dining area. This can make cooking a more enjoyable and social experience.
Cons:
1. Challenging corners: One drawback of the L-shaped configuration is the corners created by the layout. These corners can be challenging to access and often result in dead spaces or limited storage options. It can be difficult to effectively utilize the corners, leading to wasted space or the need for specialized storage solutions like corner cabinets or carousel units.
2. Space constraints: In smaller kitchens, the L-shaped layout may pose challenges due to space constraints. The layout requires a certain amount of floor area to accommodate the two adjoining walls, and in tight spaces, this can limit movement and make it challenging for multiple users to work simultaneously. It’s important to ensure that there is enough room to comfortably maneuver within the kitchen.
3. Plumbing complexities: The plumbing lines in the kitchen may require additional planning and installation considerations due to the angles and corners of the L-shaped layout. The positioning of the sink and the connection to water supply lines and drainage may require careful routing to ensure efficient plumbing and avoid potential issues such as leaks or reduced water pressure.
4. U-Shaped Layout:
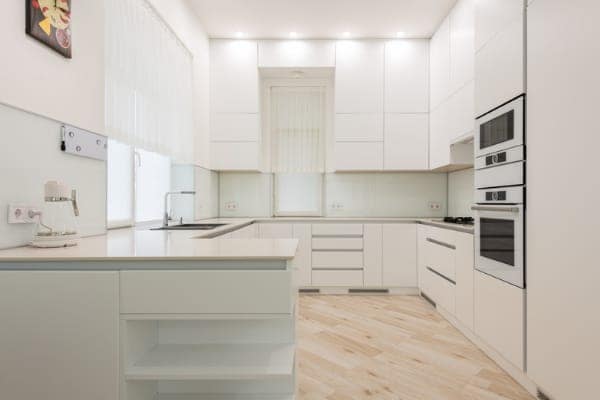
The U-shaped layout in kitchen design is a popular choice for larger kitchens due to its numerous benefits. This layout involves arranging countertops and appliances along three walls, forming a “U” shape. Below, I will elaborate on the pros and cons of the U-shaped layout with deep and valuable detail.
Pros:
1. Extensive counter and storage space: One of the significant advantages of the U-shaped layout is the ample countertop and storage areas it provides. The three walls offer a vast expanse of counter space, allowing for efficient organization and easy access to kitchen essentials. This abundance of workspace is particularly beneficial for avid cooks or those who enjoy entertaining and need room for meal preparation.
2. Versatile and spacious: The U-shaped layout offers a generous amount of room, making it suitable for accommodating multiple cooks. With the countertops and appliances arranged along three walls, it creates a functional and spacious area where multiple people can work simultaneously. This design promotes a seamless workflow, allowing for efficient movement between cooking, prepping, and cleaning stations.
3. Enhanced functionality: The third wall in the U-shaped layout opens up possibilities for additional appliances. Homeowners can incorporate extra features like a double oven or a second sink, enhancing the kitchen’s functionality. These additional appliances can streamline cooking processes, allowing for more efficient meal preparation and increasing overall convenience.
Cons:
1. Limited accessibility: While the U-shaped layout offers advantages in terms of counter and storage space, it may create a sense of enclosure and restrict accessibility, especially in narrow kitchen spaces. The three walls can make it challenging for people to move around freely, potentially leading to congestion during busy cooking periods or when multiple individuals are in the kitchen simultaneously.
2. Higher plumbing costs: The U-shaped layout requires additional plumbing lines and installation due to the presence of the third wall. This can result in higher plumbing costs compared to other kitchen layouts. Homeowners should consider this factor when budgeting for kitchen renovations or construction, as it could impact the overall cost of the project.
3. Potential for clutter: The extensive counter space offered by the U-shaped layout may tempt homeowners to accumulate unnecessary items. If not properly managed, this can lead to cluttered workspaces, hindering efficiency and impeding the overall functionality of the kitchen. It is crucial to maintain an organized and clutter-free environment to maximize the benefits of the U-shaped layout.
Conclusion
Choosing the right plumbing layout for your kitchen is a crucial step in creating a functional and efficient space. Consider your kitchen’s size, workflow requirements, and personal preferences when making a decision.
The single-wall layout is ideal for small spaces, while the galley layout is suitable for narrow kitchens. The L-shaped and U-shaped layouts provide versatility and ample counter space, but the U-shaped layout is better suited for larger kitchens.
Evaluate the pros and cons of each layout to find the one that best aligns with your needs and create a kitchen that seamlessly combines aesthetics and functionality.
